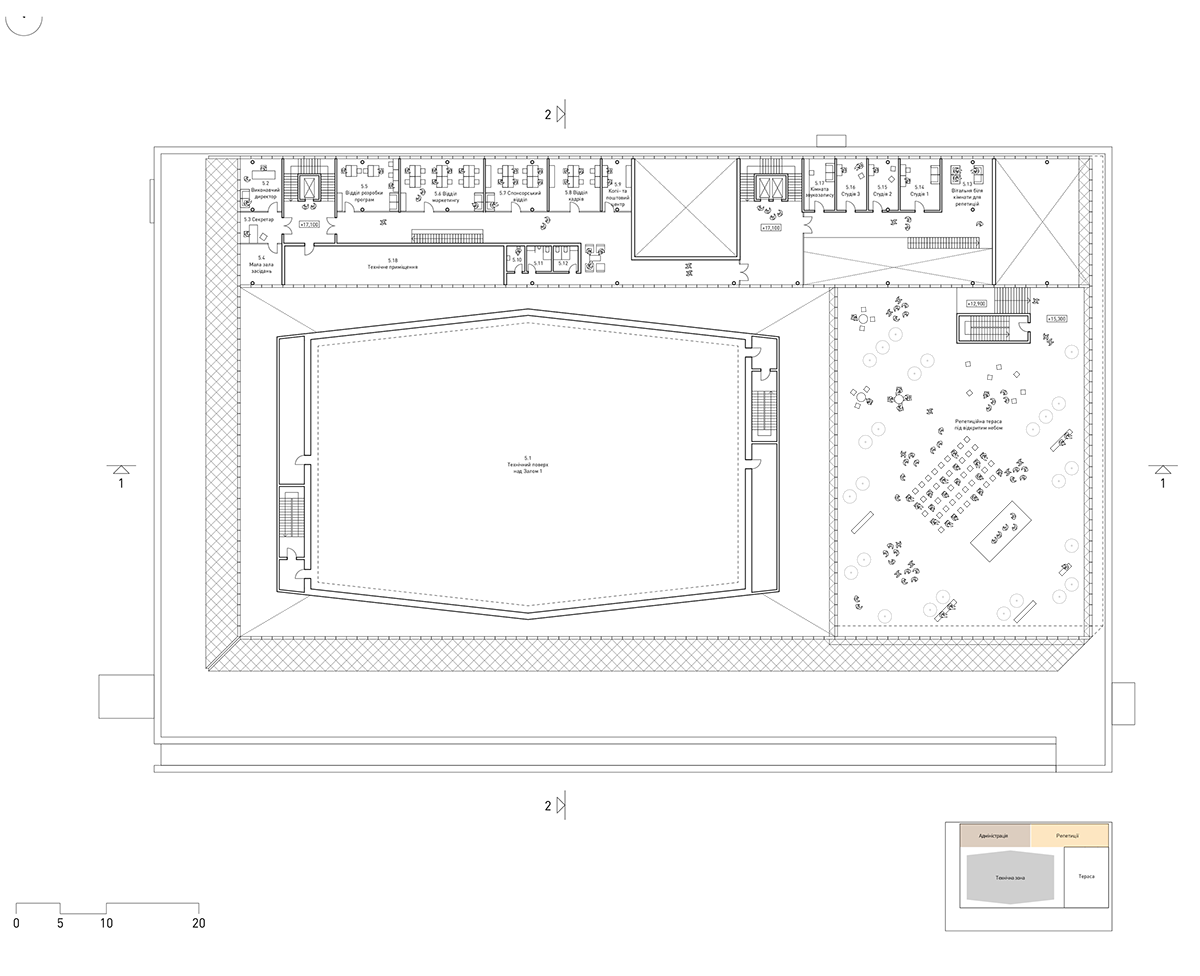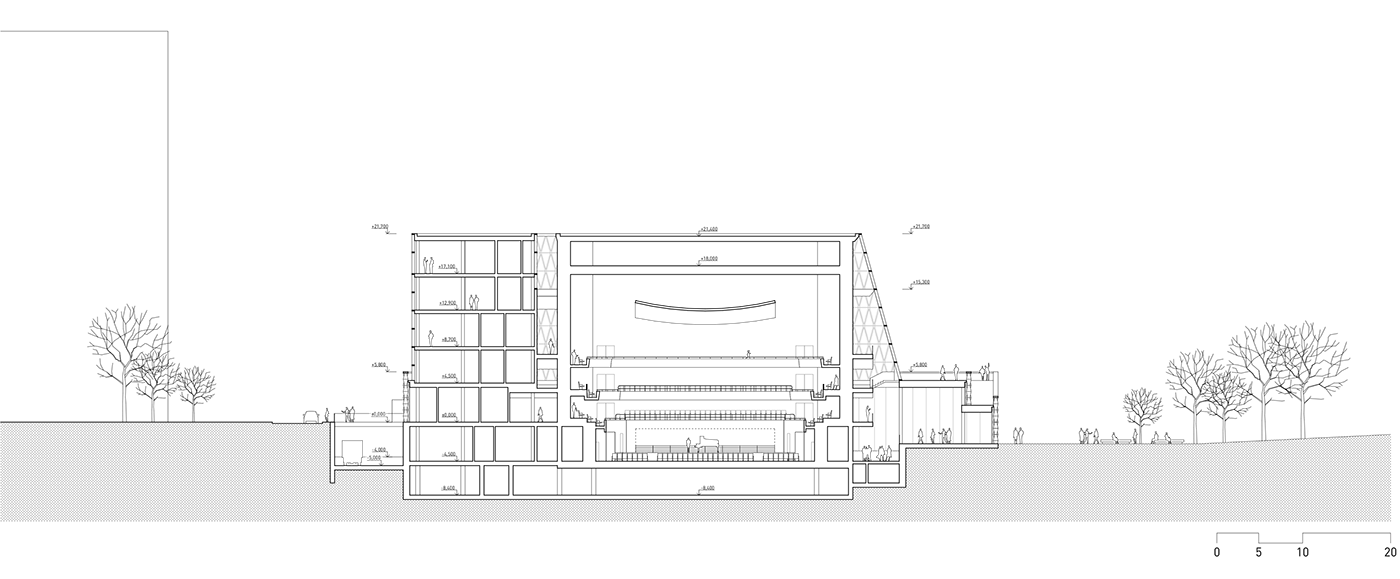
Roshen Concert Hall
location: Kyiv, Ukraine
function: concert hall
area: 32500 м2
status: competitive offer (2021)
team: Andriy Golovchenko, Oleh Drozdov, Anton Zheleznov, Oleksandr Kuznetsov, Vitalii Pravyk, Yurii Saraiev, Ivan Skachko, Angelina Starkova, Tymofii Ulanchenko
Placing an object of such importance for the city in this particular location changes the status of both the park and the whole neighbourhood, transforming it into a new public urban centre. The analysis of the potential flows of concert hall visitors through the park spaces confirms the importance of spatial integration. Hence, our strategy envisages maximum interaction between the park and the concert hall and its operation as a public centre 7 days a week.
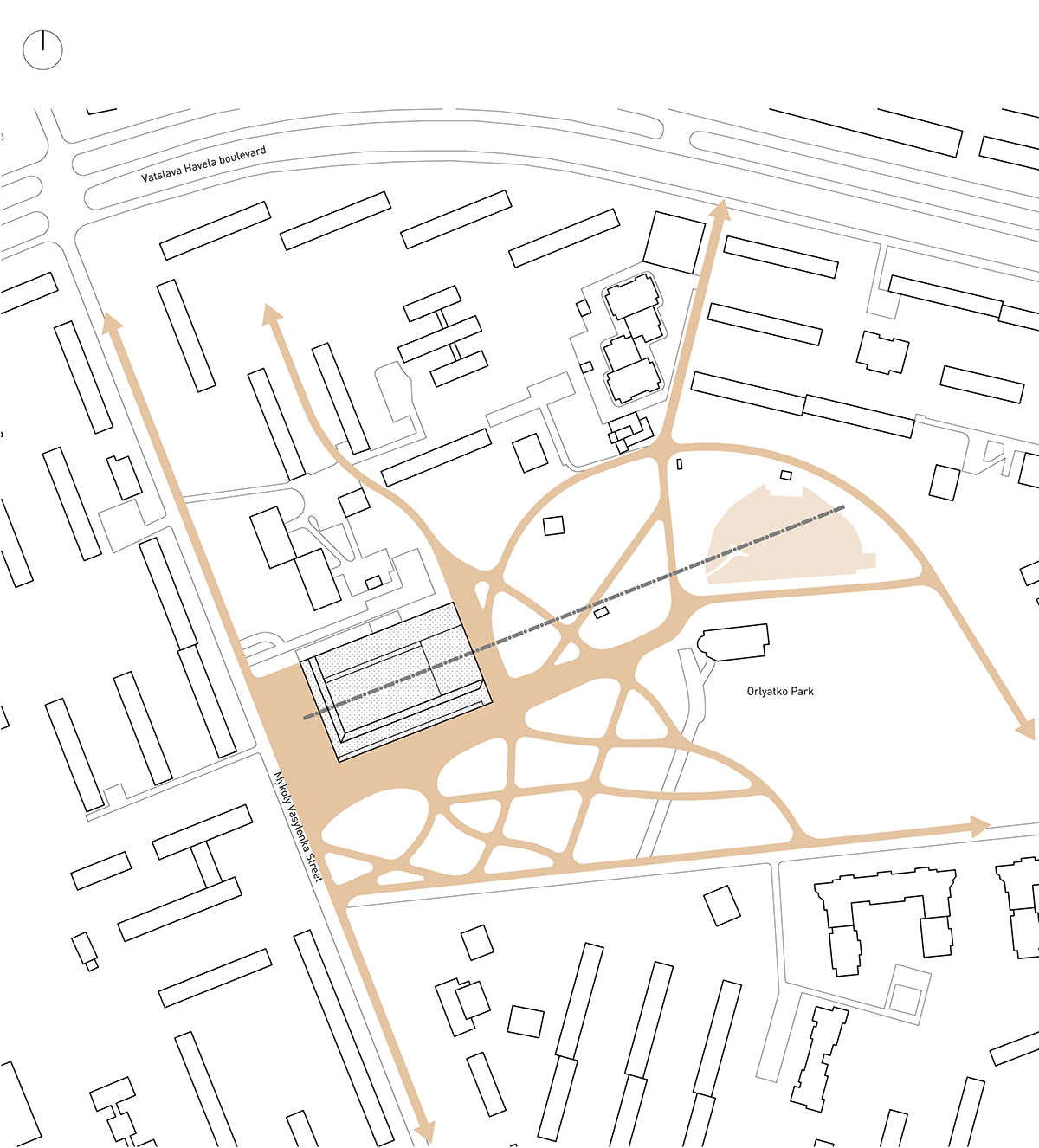
Korolyov Community Centre towering over the park was created as a propaganda institution. Its volume rests upon an earth-filled pedestal and it confronts the park with its unsightly nape. We transform this venue into a new institution of a world music centre by returning to the natural terrain and applying the pavilion principle of a penetrable building. Thus, the formal and the prescribing give way to the flexible and the interconnected.
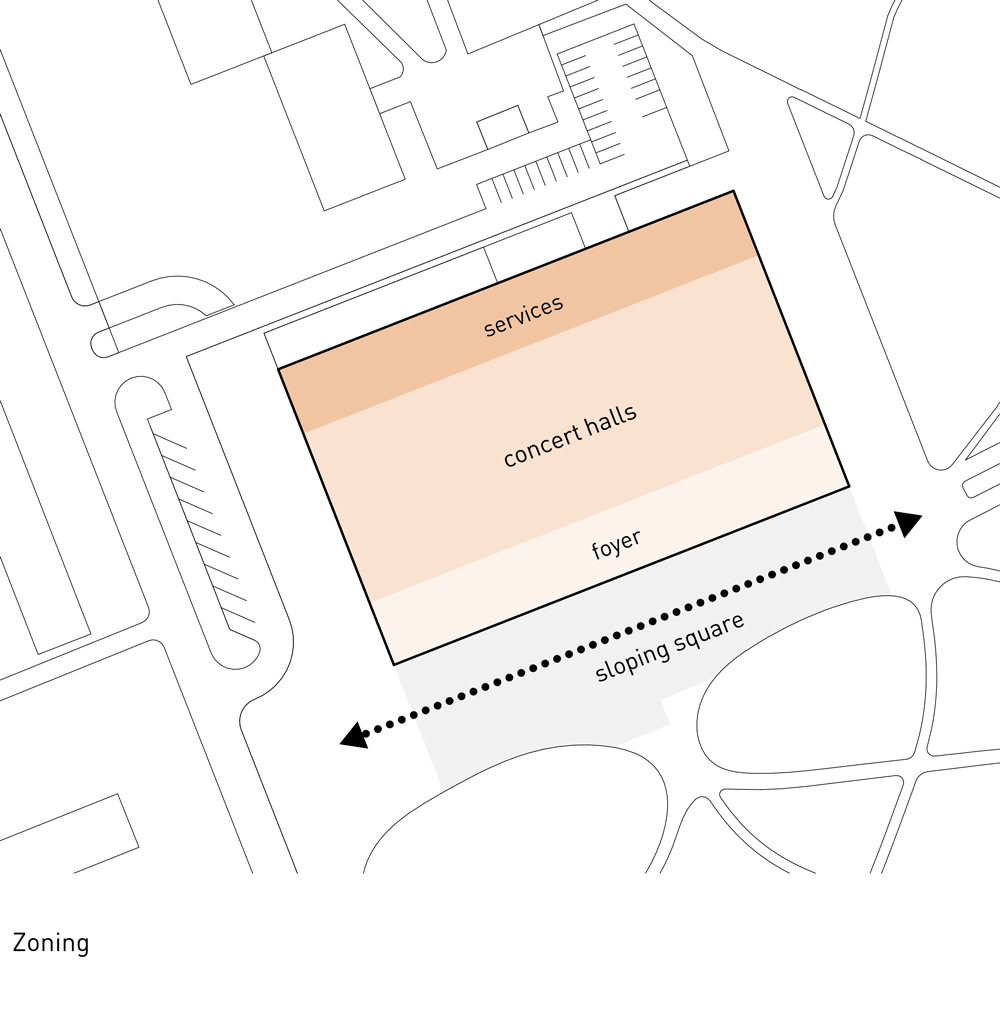
Our proposal is also based upon our firm belief that the new building can be integrated into the current park infrastructure. The volume of the building itself can become part of the landscape, generating new public spaces both around itself and on its own ramps and terraces. For inner space solutions, landscape integration emphasises their public status and creates opportunities to conduct all kinds of events and activities at once inside and outside. The building and the adjacent area function as a connector between the square with the forestage in Mykoly Vasylenka St. and the park.
Masterplan
1. new building
2. rehearsal open-air roof terrase
3. street plaza
4. sloping square
5. cafe terrace
6. pocket for bus passengers drop-off and a parking lot for the vehicles of visitors with impaired mobility (10 cars)
7. driveway into the underground parking lot for 57 cars
8. staff car parking lot (27 cars)
9. cargo vehicle loading zone with ramp
10. proposed public transportation stop
1. new building
2. rehearsal open-air roof terrase
3. street plaza
4. sloping square
5. cafe terrace
6. pocket for bus passengers drop-off and a parking lot for the vehicles of visitors with impaired mobility (10 cars)
7. driveway into the underground parking lot for 57 cars
8. staff car parking lot (27 cars)
9. cargo vehicle loading zone with ramp
10. proposed public transportation stop


Four different spaces are formed around the building. In the north, there is a staff car parking lot with the cargo vehicle loading zone and a staff entrance. The other four entrances for visitors are accessed from open spaces. In the west, there is a plaza with a pocket for bus passengers drop-off and a parking lot for the vehicles of visitors with impaired mobility. Also, there is a public transportation stop in Mykoly Vasylenka St. In the northern part of the site, there is a driveway into the underground parking lot for 57 cars. The park-based eastern entrance is aligned with the central alley axis; the southern entrance is adjacent to the sloping square.
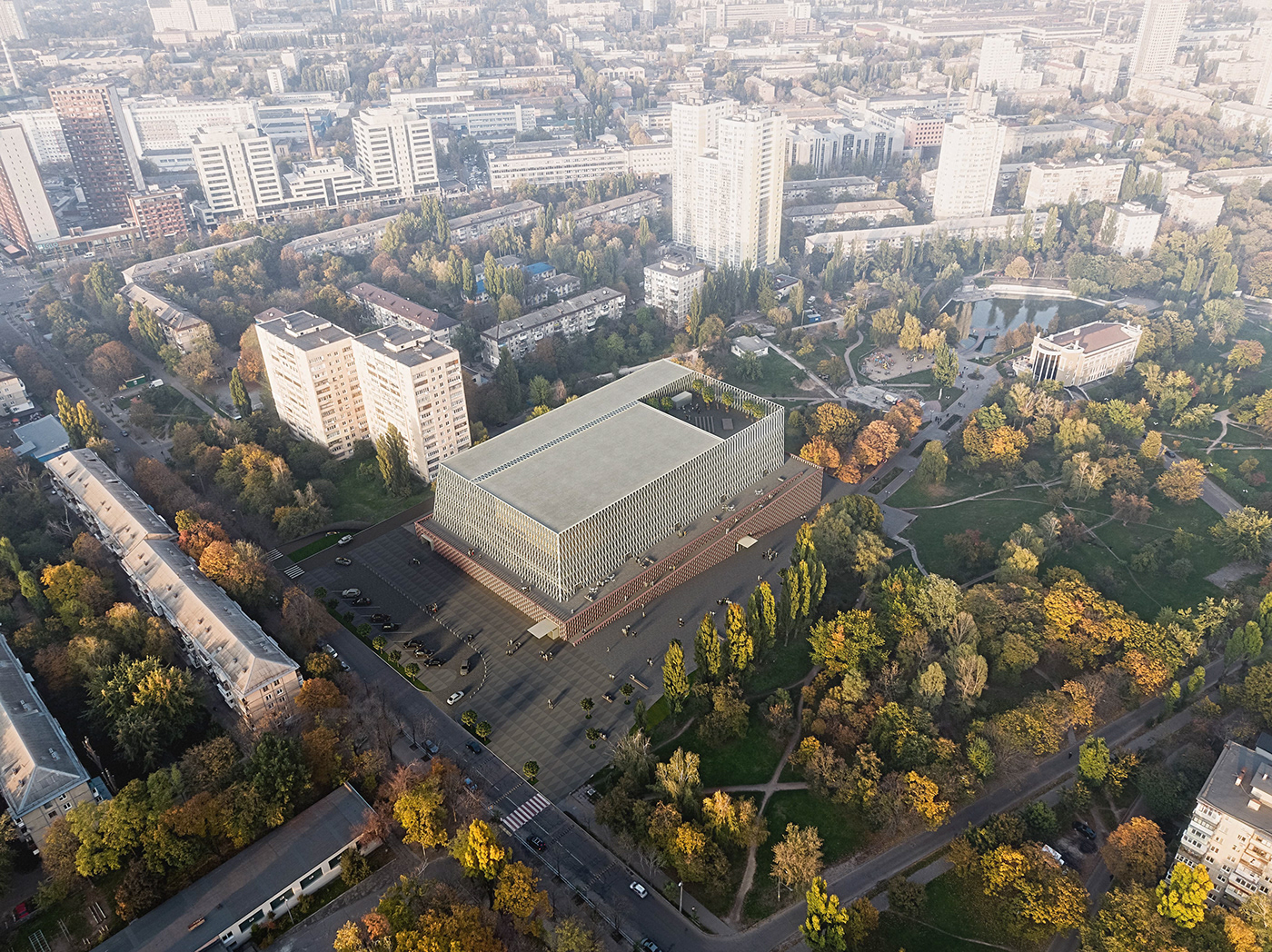
The volume of the building at once reflects its internal functional structure and creates an interface for the dialogue with the landscape. It includes pronounced internal passages piercing the building along the slope, the internal slope inside the building and the overall silhouette of a bowing sphinx looking into the park. Visitors get a beautiful view of the pond from the stylobate, the upper courtyard garden and the galleries of the concert halls. The building’s integration into the restored terrain is emphasised by the flowing down volume and the apron ascending the terrace over the foyer. Thus, the spatial scenario unfolds from the street towards the park with an increase in the scale and a plunge into the vortex of the park. It creates many tiered spaces for music performances of different scale. The dynamic interpretation of the perypteros on the stylobate combines evanescence and monumentalism, open exposure and mosaic semi-penetration.

In this project we wished to re-imagine the monumentalism of Kyiv Khreshchatyk as one of the most controversial pages in Kyiv’s architectural tradition, where folk ornamentation interweaves with pompous monumentalism. The project uses two major elements formed on the basis of the diagonal structure: glazed steel reclining walls and prefabricated concrete columns. The depth and the 3D spatial form of the columns create screens which control the light flow and keep both the interior and the exterior transparent.
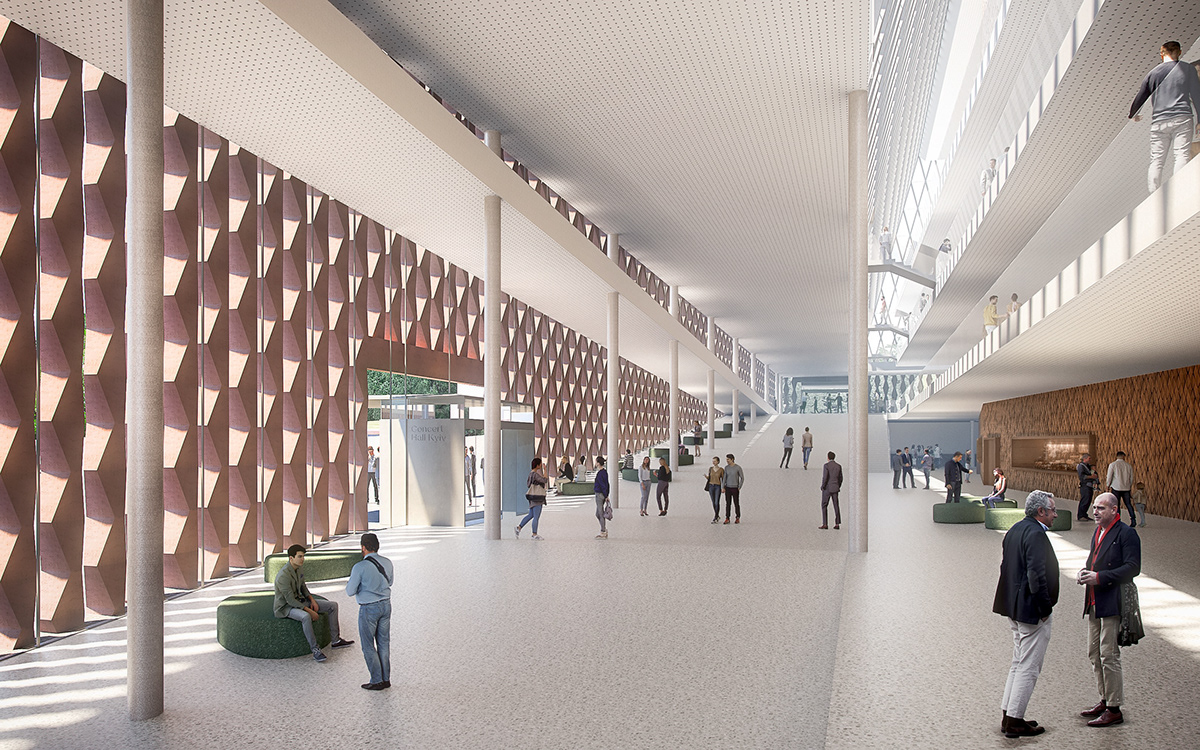
The ramp in the foyer is the connector linking together the three main levels: the street plaza level, the descent level and the park level. Horizontal communication at Levels 1, 2, and 3 is ensured by galleries, girding the two main halls and accessing all the entrances. From the inside, the galleries offer views of the park, from the outside, they exhibit the concert hall guests. An elevator and a staircase next to each of the halls ensure vertical communication.
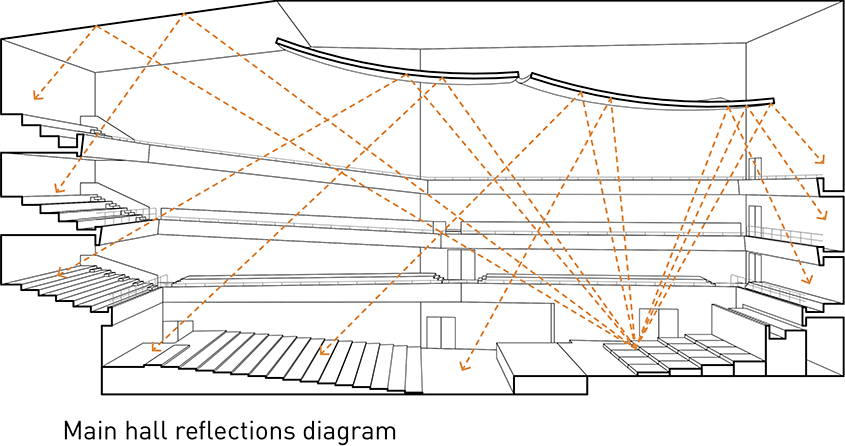
The transforming lower level of the stalls and the forestage makes the main hall a flexible space of changing capacity, which can host various events for different audiences, including Proms Mode, Contemporary Concert and Orchestral Concert. At each higher level, the circles narrow down to provide the visitors with a better view of the performance.
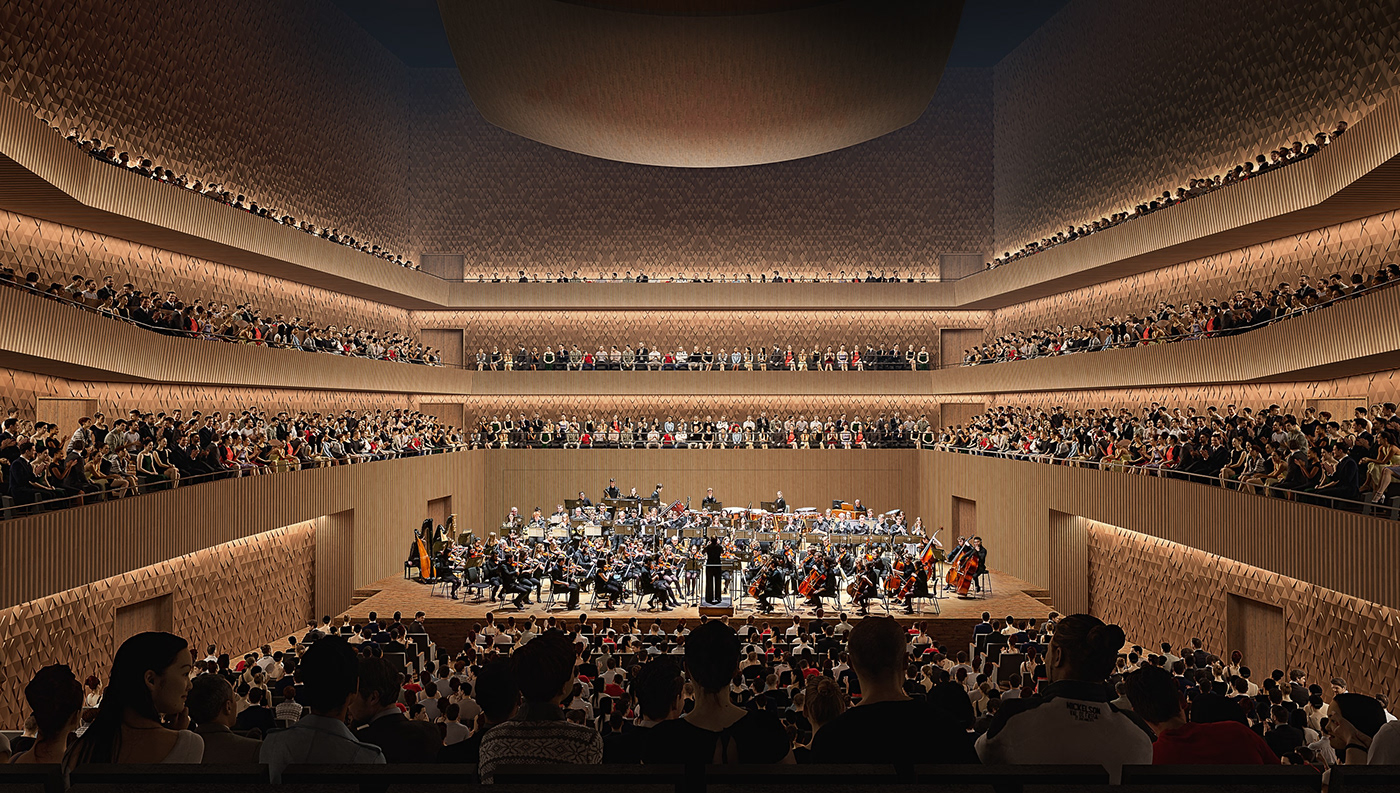
The main hall is diamond-shaped: it is a modified shoebox, which itself ensures favourable acoustic parameters. Reflectors placed on the ceiling shorten the delayed reflection for the stalls. The reclining surfaces are covered with acoustic panels made of solid wood with clear vertical structure. Both concert halls have the “Box in Box” wall sound insulation. The interior focuses on the inside and outside finish of the concert halls with diamond-shaped timber panels, which can be flat, convex or concave depending on the required acoustic parameters.
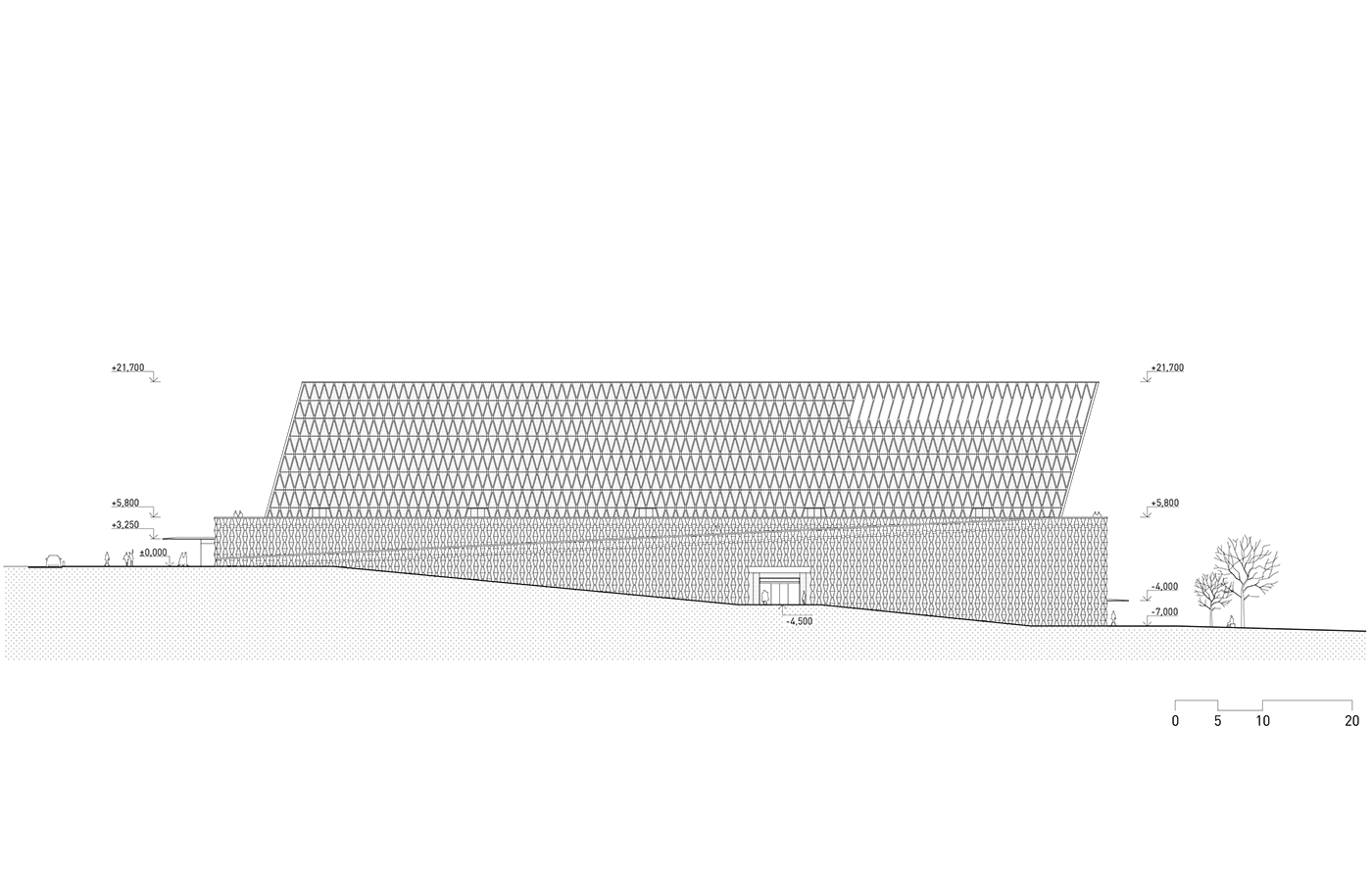
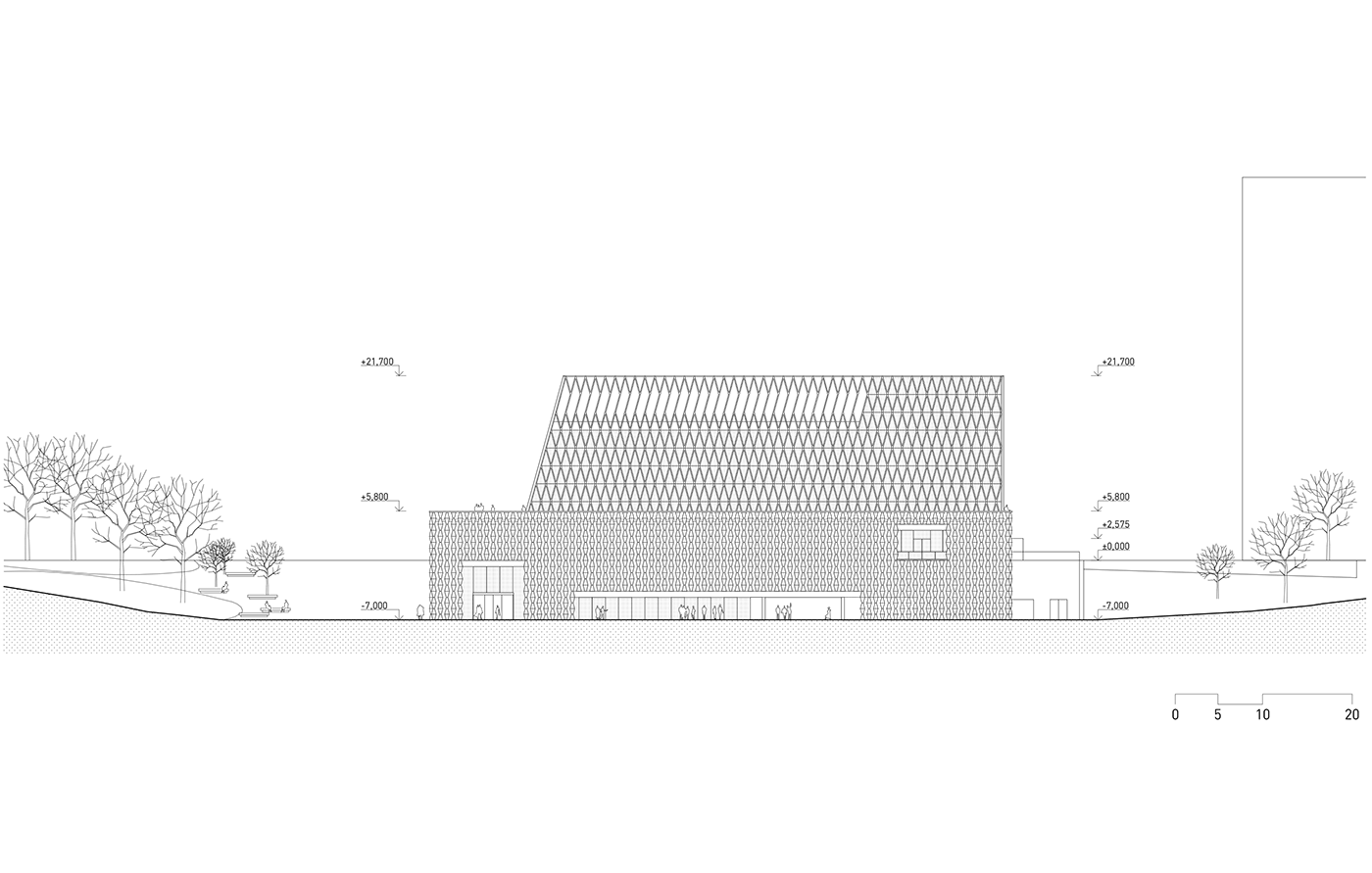
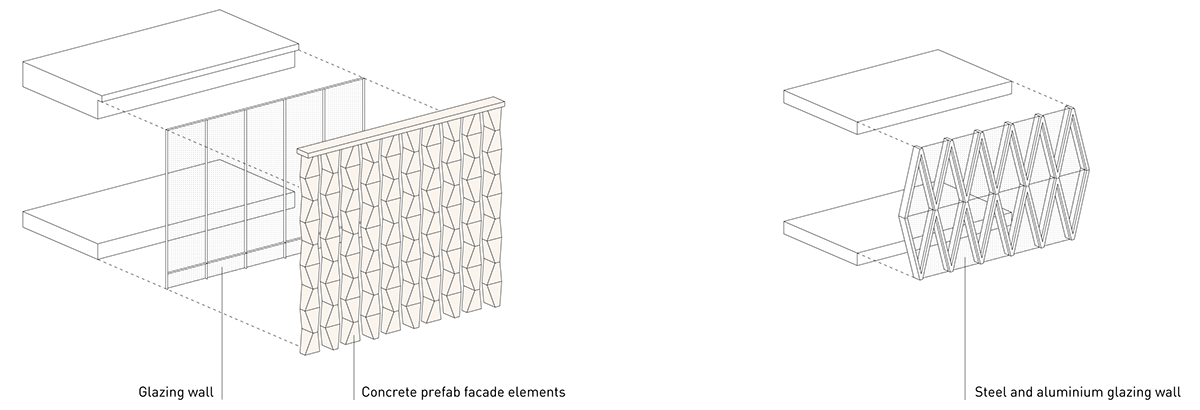

-2 level floor plan
1. Services
2. Technical
3. Public/Foyer
1. Services
2. Technical
3. Public/Foyer
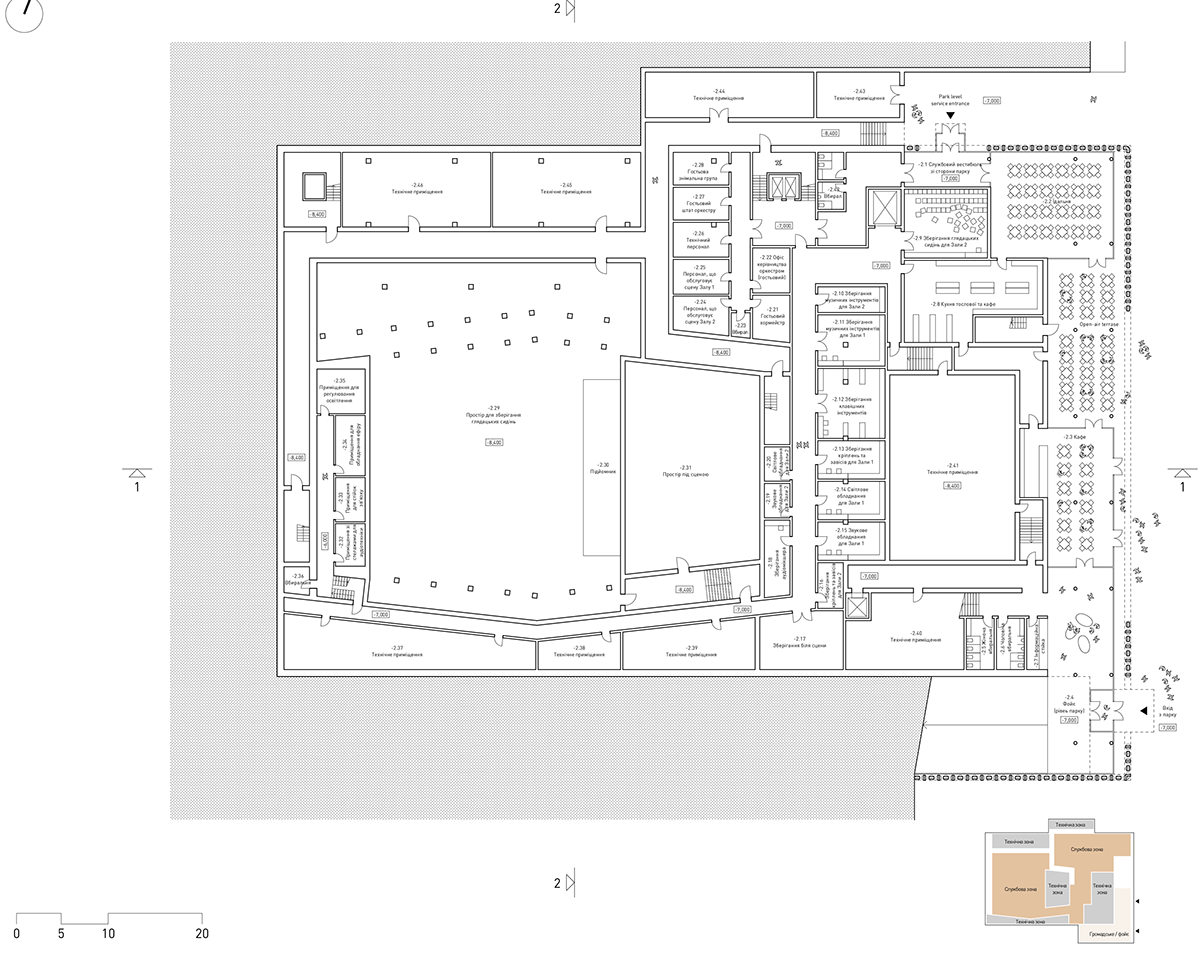
-1 level floor plan
1. Hall 1
2. Hall 2
3. Services
4. Changing and dressing rooms for hall 1
5. Changing and dressing rooms for hall 2
6. Public/Foyer
7. Parking
1. Hall 1
2. Hall 2
3. Services
4. Changing and dressing rooms for hall 1
5. Changing and dressing rooms for hall 2
6. Public/Foyer
7. Parking
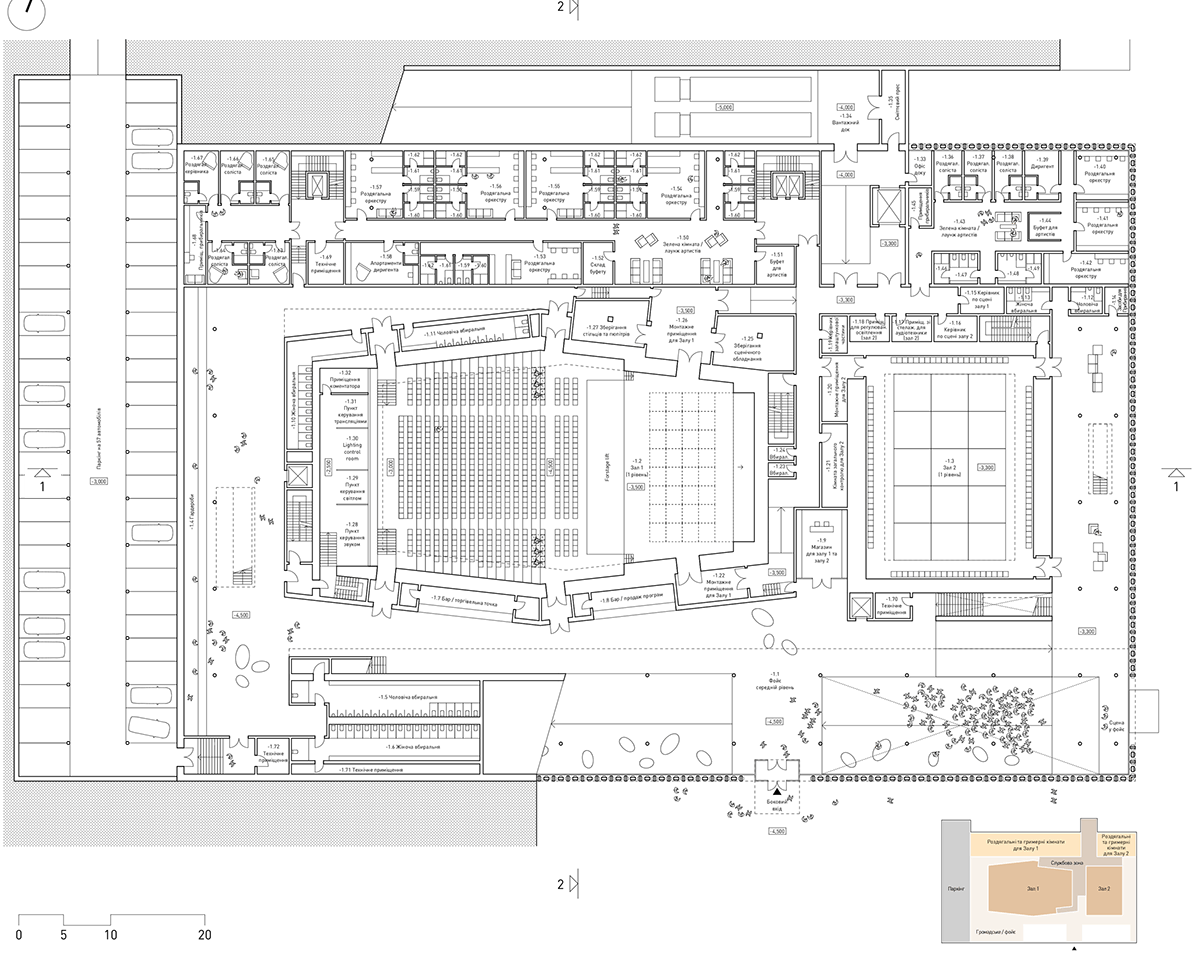
1 level floor plan
1. Hall 1
2. Hall 2
3. Rehearsal
4. Services
5. MPR
6. Box office
7. Public/Foyer
1. Hall 1
2. Hall 2
3. Rehearsal
4. Services
5. MPR
6. Box office
7. Public/Foyer
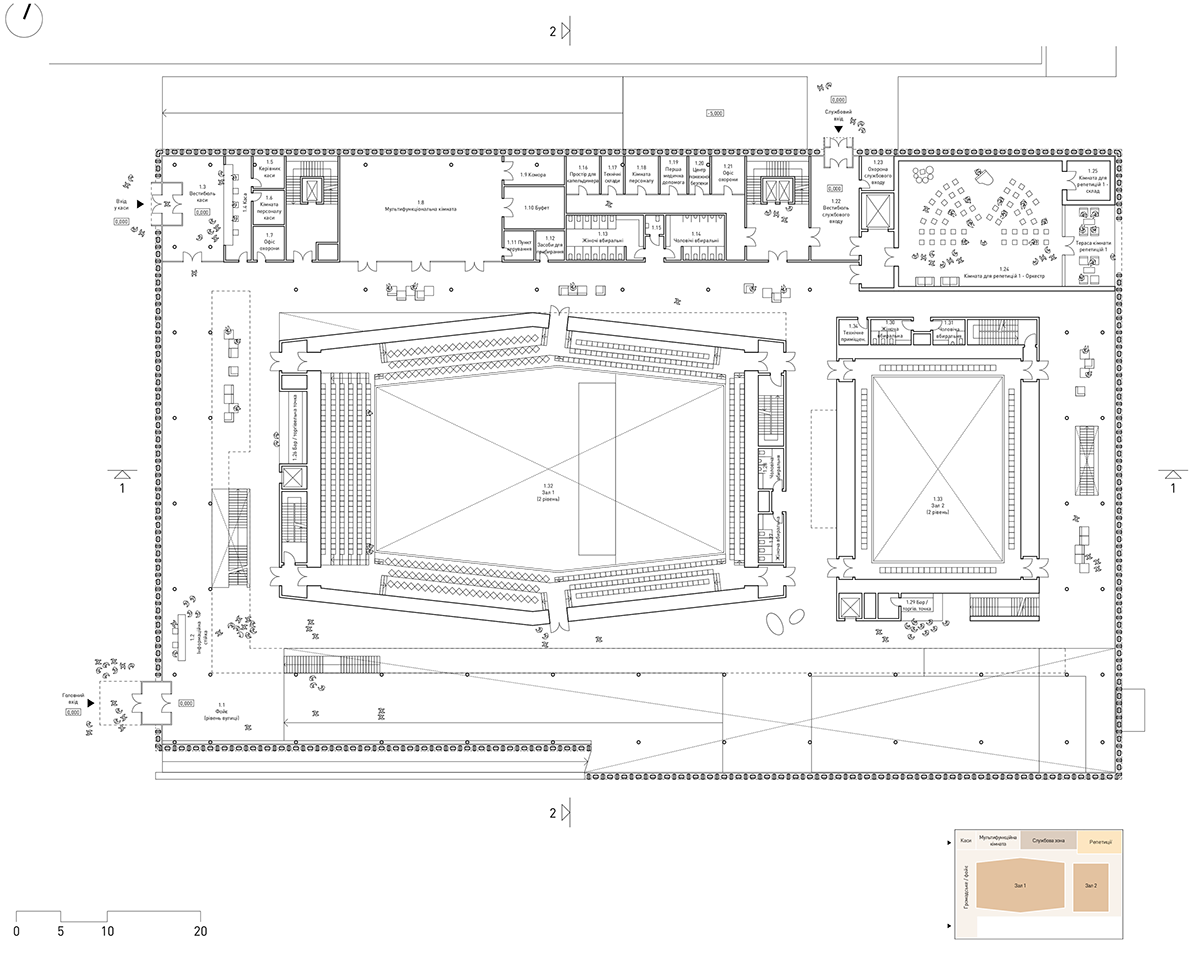
2 level floor plan
1. Hall 1
2. Hall 2
3. Resident Company Spaces
4. Public/Foyer
5. Terrace
1. Hall 1
2. Hall 2
3. Resident Company Spaces
4. Public/Foyer
5. Terrace
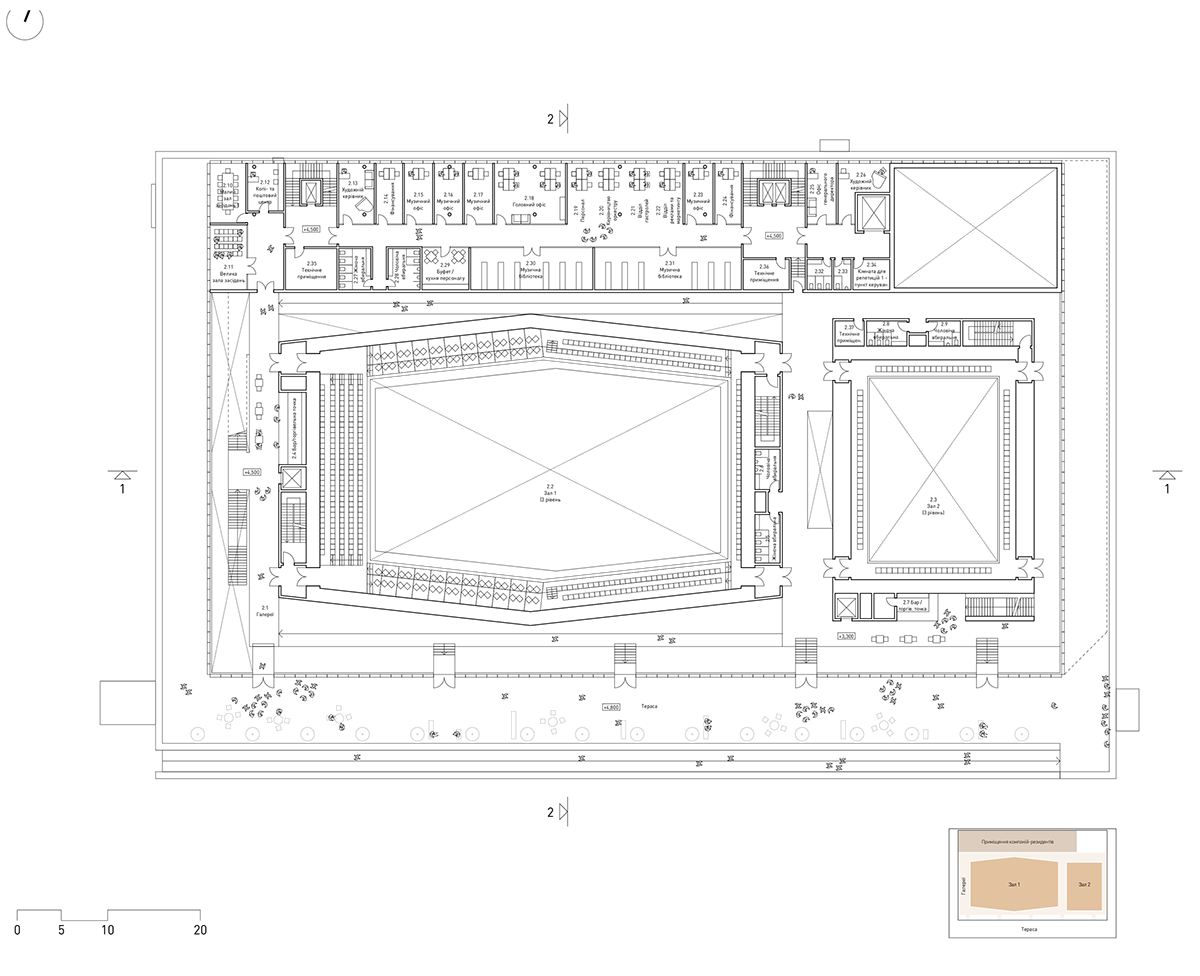
3 level floor plan
1. Hall 1
2. Hall 2
3. Resident Company Spaces
4. Public/Foyer
1. Hall 1
2. Hall 2
3. Resident Company Spaces
4. Public/Foyer
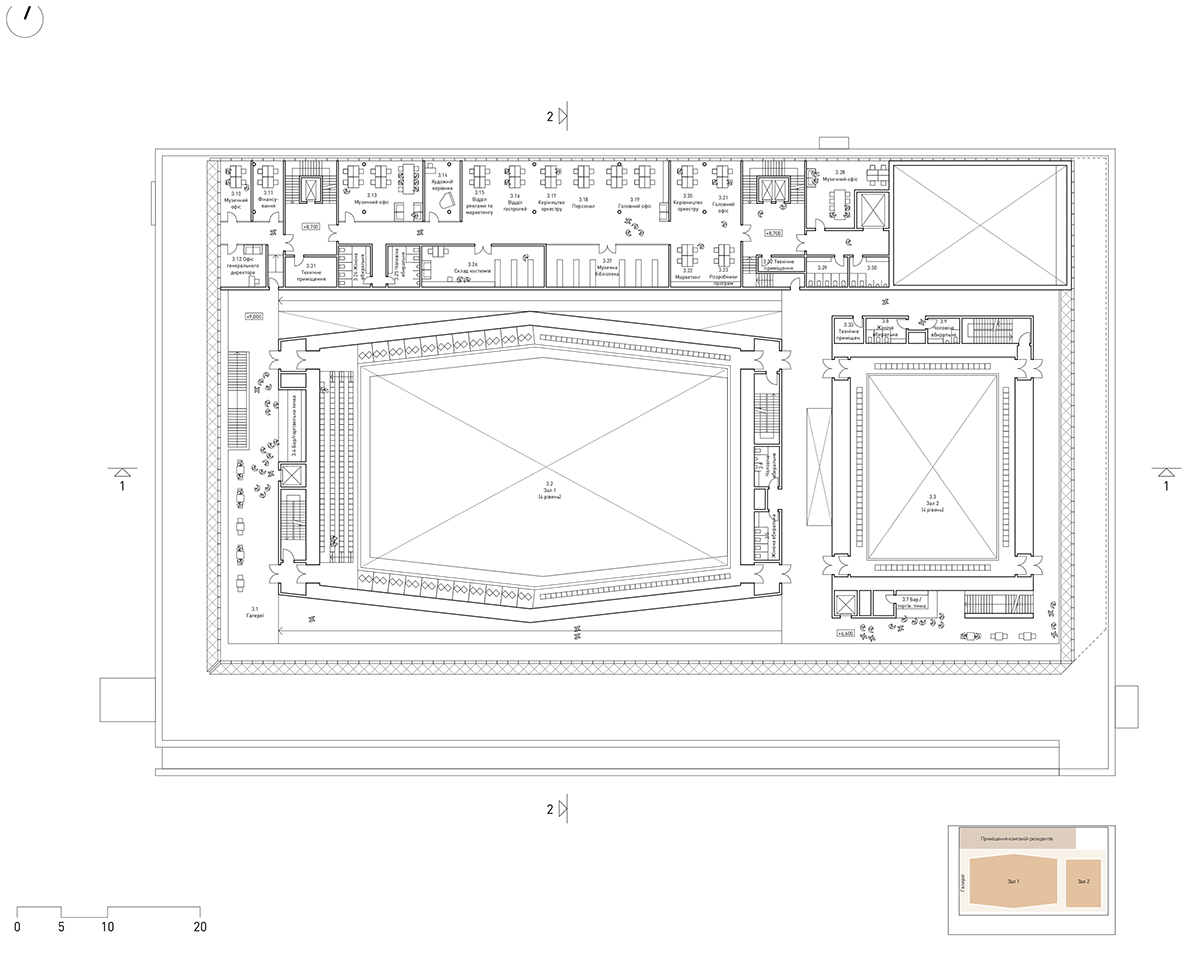
4 level floor plan
1. Hall 1
2. Technical
3. Rehearsal
4. Administration
1. Hall 1
2. Technical
3. Rehearsal
4. Administration
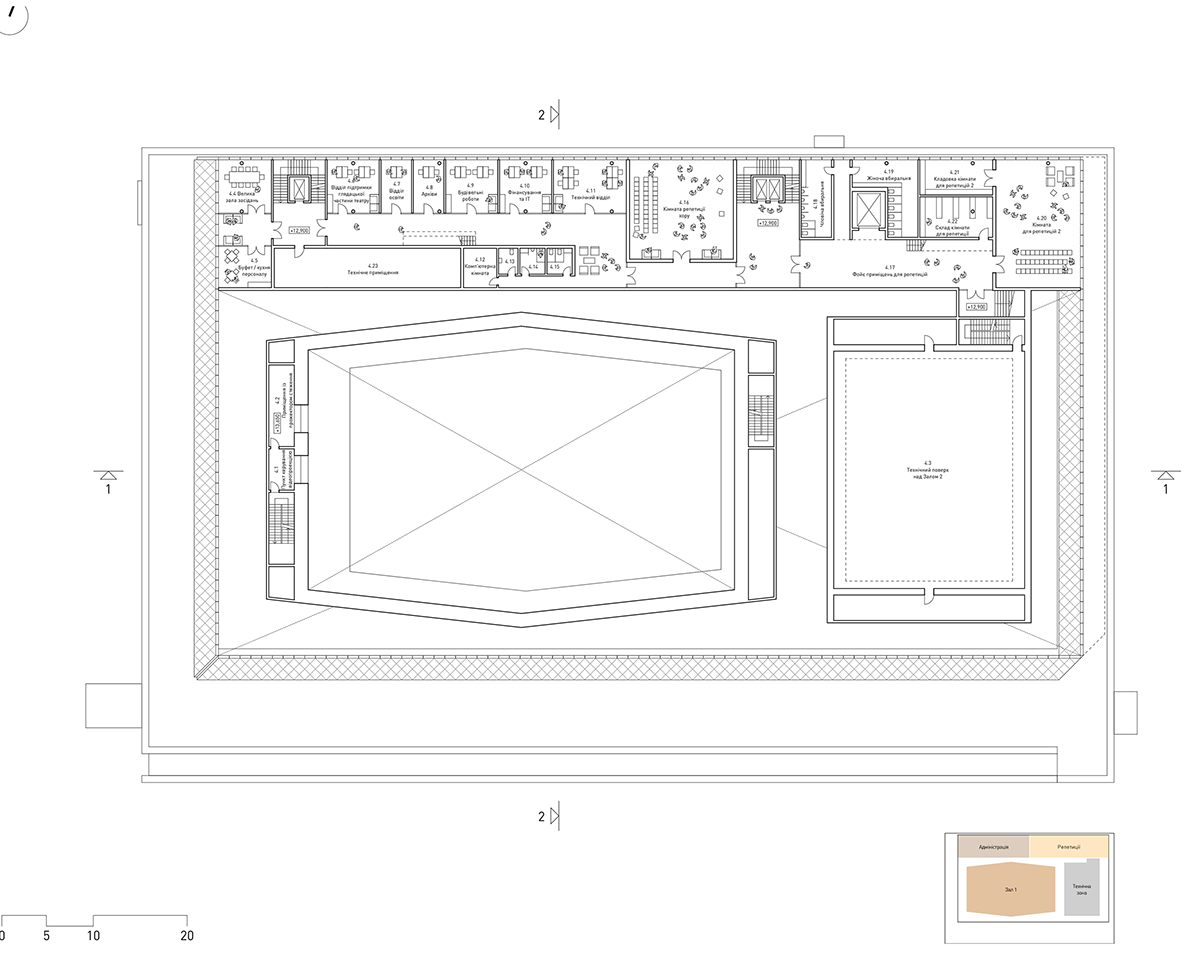
5 level floor plan
1. Technical
2. Terrace
3. Rehearsal
4. Administration
1. Technical
2. Terrace
3. Rehearsal
4. Administration
